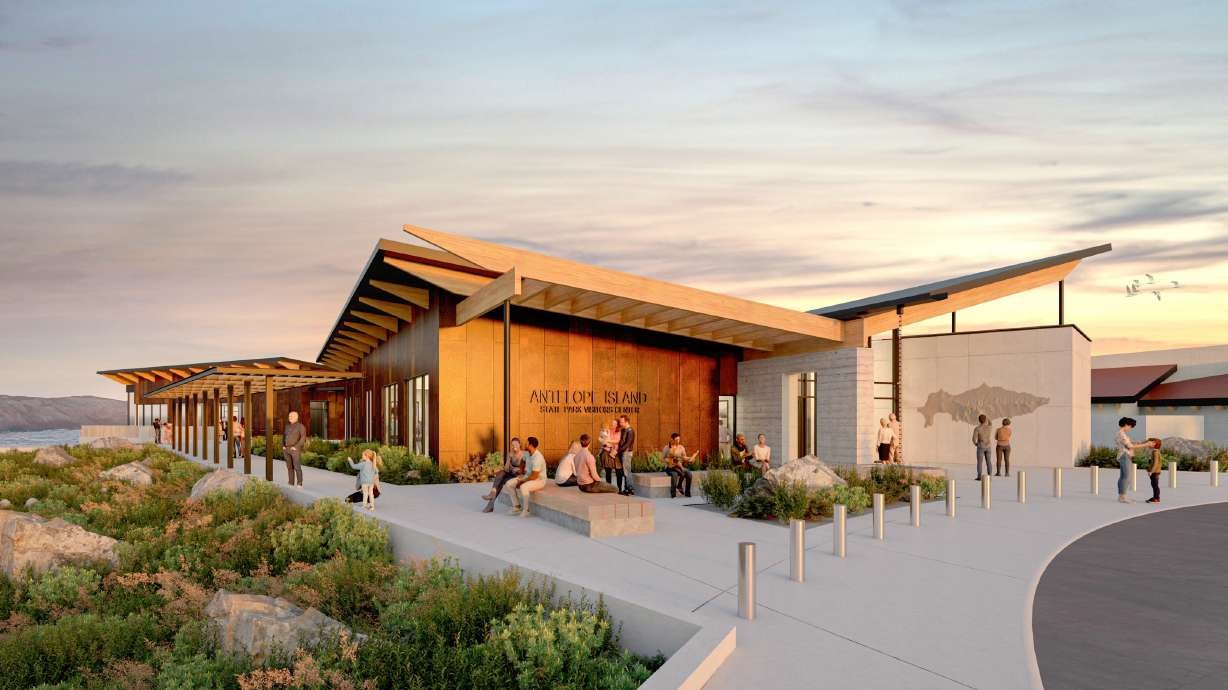Antelope Island Visitors’ Center Expansion - VDC to Anticipate Coordination Issues
This beautiful expansion of the Antelope Island Visitors Center will allow for more visitors to learn more about the Great Salt Lake and its ecosystem.
Introduction:
The Antelope Island Visitors Center expansion benefited from VDC using BIM models to coordinate architectural, structural, steel, glulam, and MEPF systems. Our team leveraged clash detection and automation tools to resolve design conflicts early, ensuring a smoother construction process with minimal rework. This case study highlights the challenges, solutions, and impact of our efforts.
Method:
Our team utilized Navisworks for clash detection and employed customized Dynamo scripts like the 3D Room Tags and King Studs for enhanced model navigation and structural identification. Weekly BIM coordination meetings and regular model updates in Procore's Documents tool kept all stakeholders informed and aligned.
Problems and Solutions:
We identified and resolved congested areas by closely coordinating with subcontractors and the architect, resulting in design adjustments that accommodated MEPF systems. Our team also modeled for MEP subcontractors without BIM capacity, ensuring proper routing for their field installation and preventing clashes during construction. Additionally, we replaced default electrical light fixture families with submitted ones and created concrete lift drawings to guide the installation process, improving accuracy and efficiency.
Conclusion:
Our proactive VDC and BIM coordination ensured that potential timeline impacts were mitigated early, leading to a smooth installation phase with reduced rework. We prioritized coordination efforts to align with the contractor’s building schedule, focusing first on the most time-sensitive areas. This strategic approach allowed subcontractors to install systems efficiently, reducing delays and ensuring a streamlined construction process.







